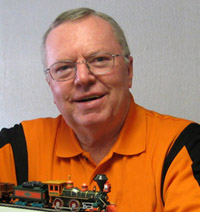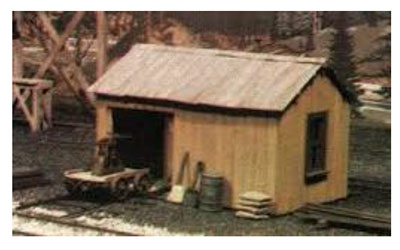This Winter Project for All Members
Scratch Built Wayside Structure
Jack Zimmer built the winter project out of paper from the fold-up at the bottom of this page. He then weathered the structure and we have frost on the roof today.
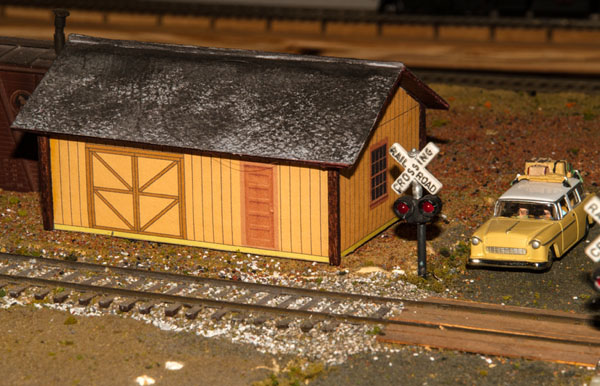
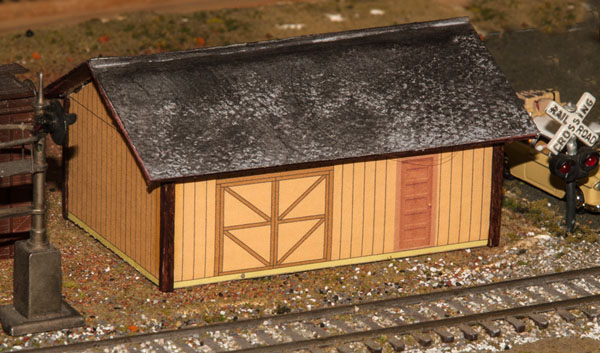
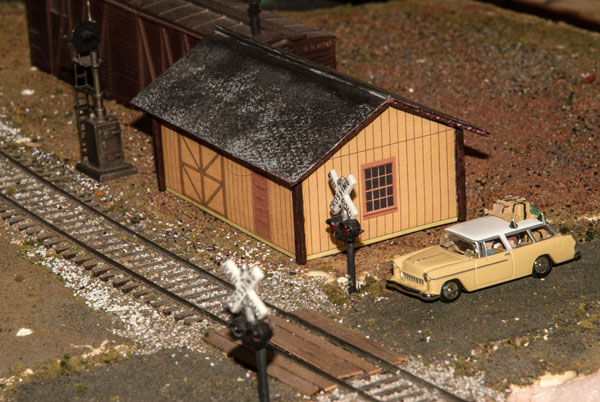
On the modern PL&S our maintainers use trucks rather than hand cars or speeders so we needed to upgrade our facility to handle data and voice communications equipment service and equipment storage. 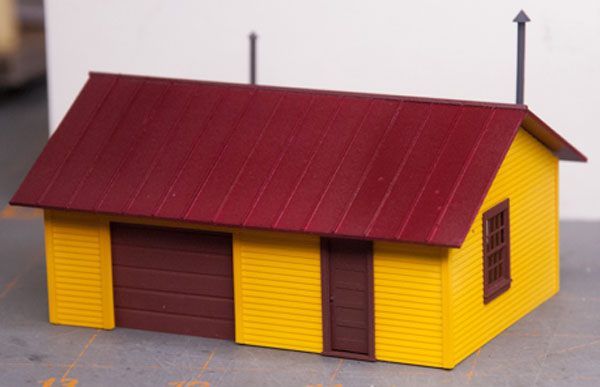
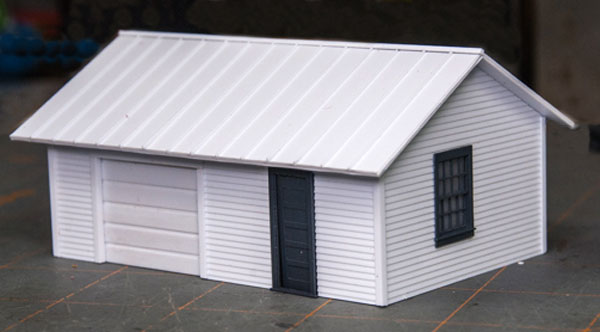
Modernization of the section house under construction is using Evergreen plastic cut on the laser at the Fab Lab, Grandt Line windows and door, and a scratch built overhead door. The roof models the new metal material with a smooth enamel surface being used in the north woods. The overhead door is scratch built with strips of scale 12”X2” sections and hinged sections of .015” plastic strips. There will be a propane fired energy efficient heating system for the office space and a generator located in the service space. Venting will be provided by scratch built or detail parts purchased at Trainfest.
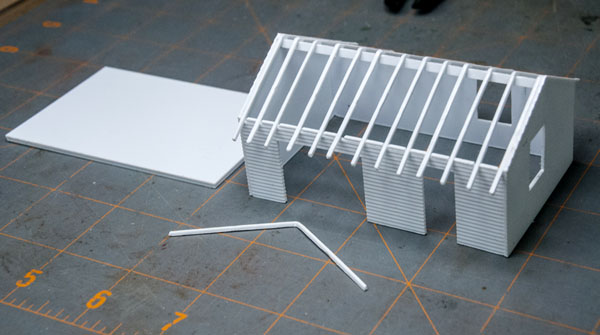
Laser cut rafters were installed on another model.
Check out the progress done in @ the Fab Lab at Three Lakes High School
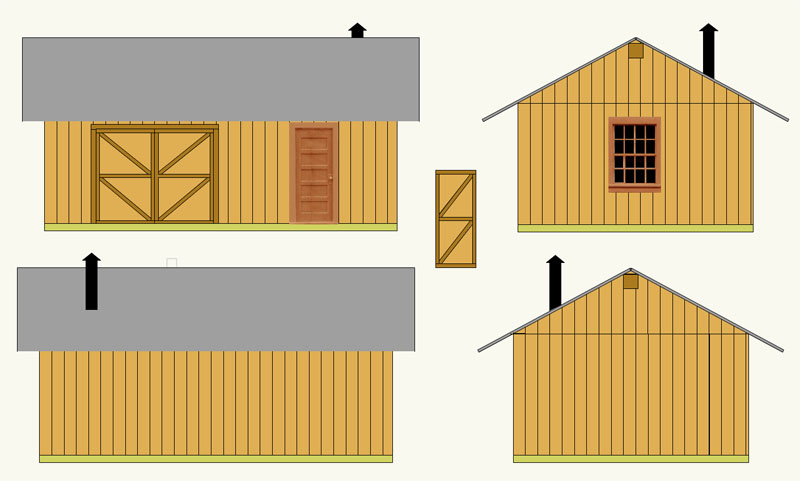
This is an image of the structure from my drawings. It is a redrawing of a structure clinic given by Al Potts of the South Central Wisconsin Division (SCWD) in 1994 as a project structure. I have drawn it with Grandt Line windows and service door.
This building may be built in any scale and drawings are on line and kits will be produced on request in Ho, S, and O scales.
The idea is to have as many members in as many scales build the structure and change or add as they see fit so that we can display them at the Region meet this coming spring which is hosted by our division.
Full Drawings are listed at the bottom of the page.
Modeling Project from the SCWD
*See Winter Project results in the SCWD News Letter*
Winter Project in the South Central WI Division Jan. News Letter
The South Central Wisconsin Division (SCWD) is having a Modeling Project. I have asked Ewing Row, their Project Chair, if we can participate. While we will not be part of the SCWD Project directly we are arranging to have the Drawings and Materials lists made available to us as a Club. This structure was designed over 20 years ago by Al Potts, MMR from Fitchburg WI. Al and I severed the AP program around the time he designed this model. I hope we will all be able to build one of these kits as a club project and make changes or additions as we see fit. SCWI info is in their newsletter on Page 3 (Click Here)
These are links to the project drawings. I have links to drawings in O, S, and HO scales.
The Grandt Line windows and doors for HO are 36X 52 Window 16 pane #5032 and 30" 5 panel Door and frame #5021.
Please note the S and O scale color drawings need to have the windows and door openings re-sized for Grandt Line windows and doors.
The cut out plans are for S scale window #4026 and door #4003 and O scale window #3762 and door #3602
O Scale Front and Back cutout for Evergreen Plastic & Grandt Line parts
O Scale End walls cutout for Evergreen Plastic & Grandt Line parts
S Scale cutout for Evergreen Plastic & Grandt Line parts
The roof is given as being 29' X 11' 6" however I find the 11' 6" a bit to long.
Updated 5/11/15
Join us in the “Greatest Hobby” as a member of the TLMRC.

